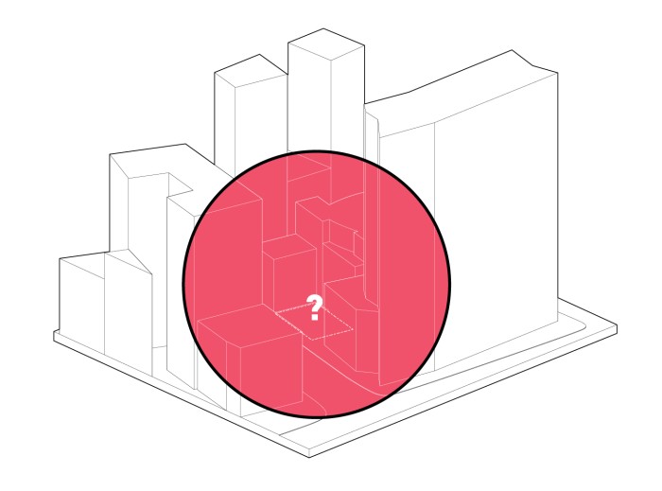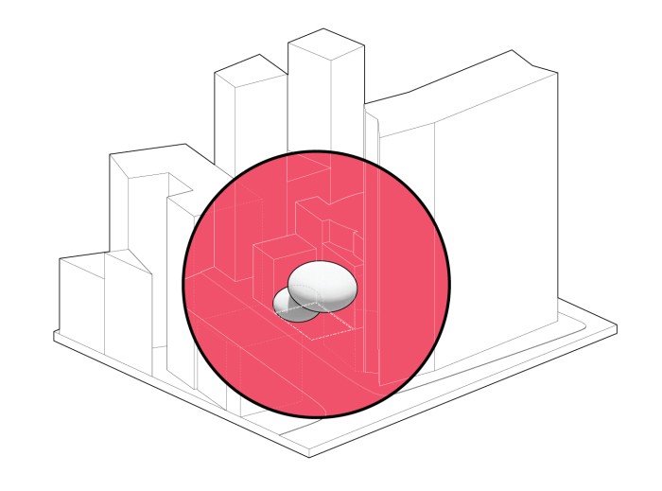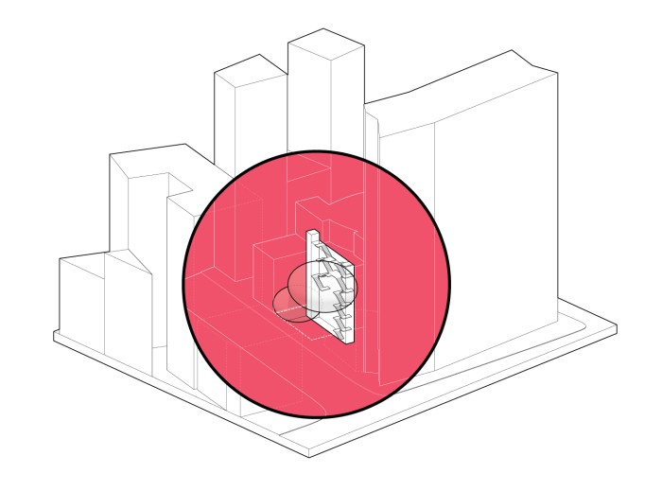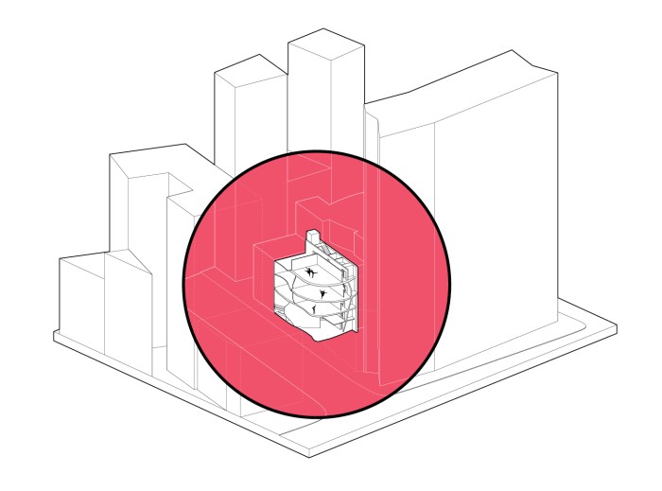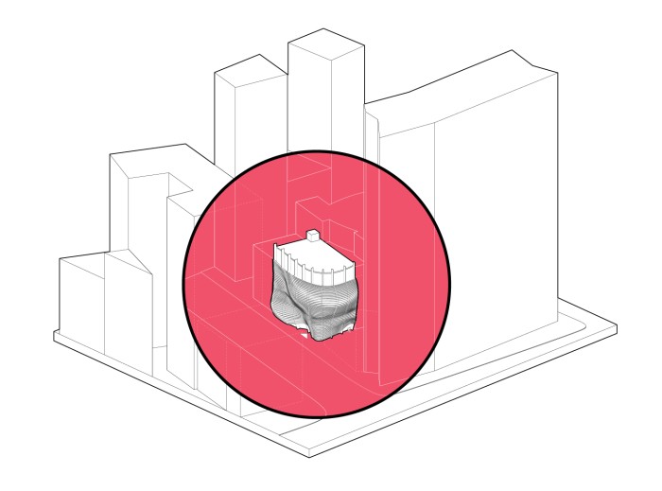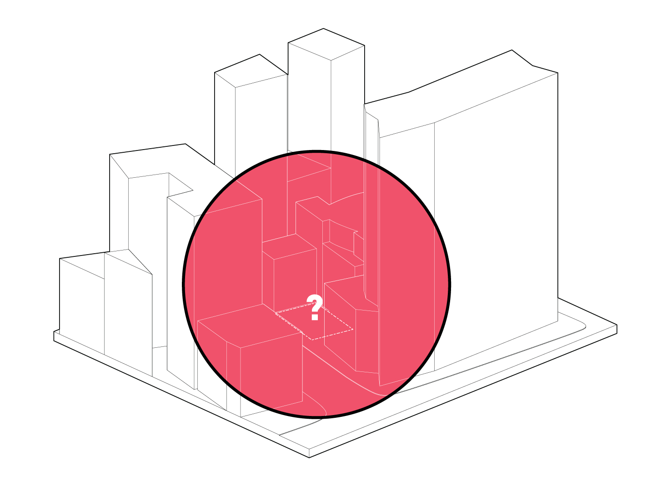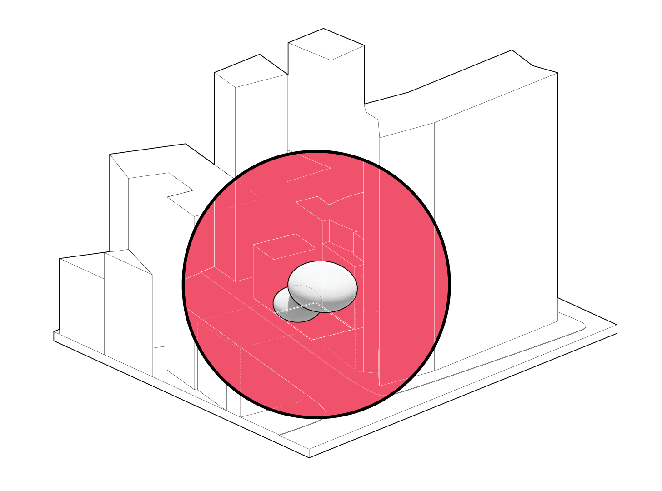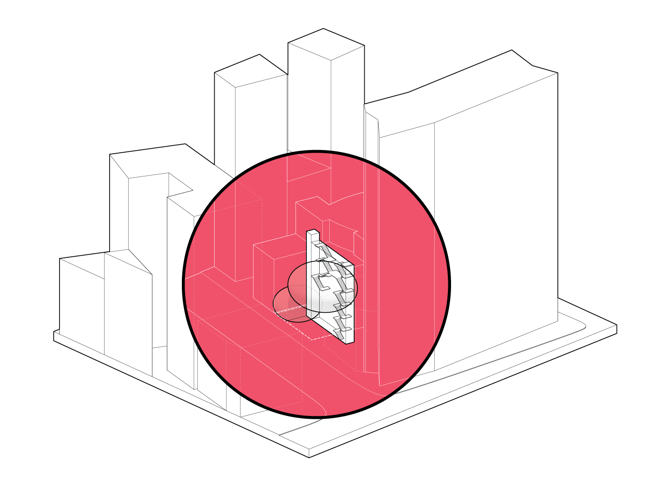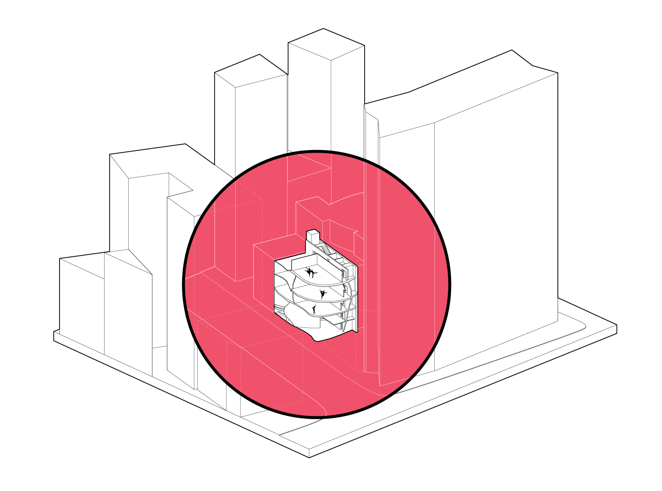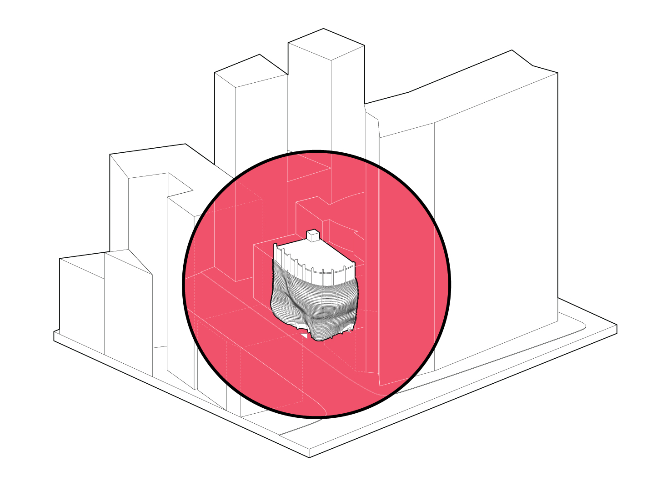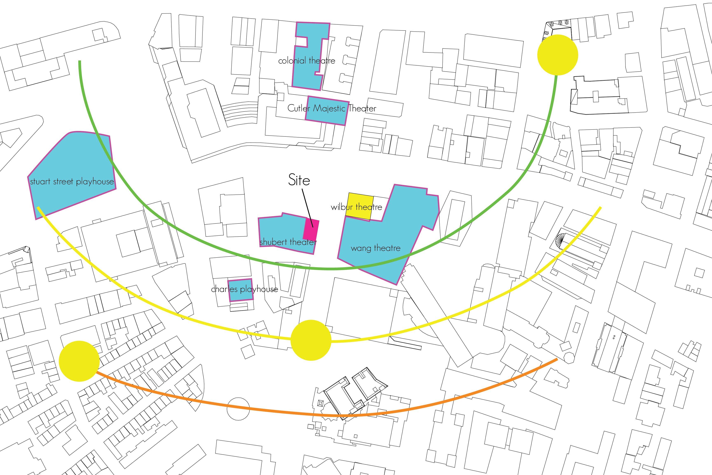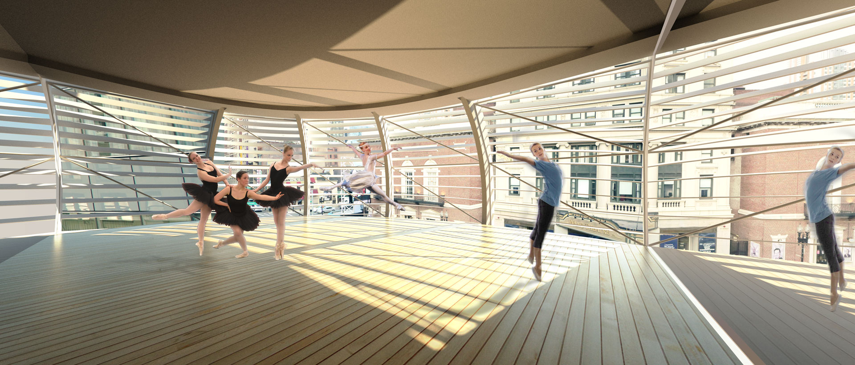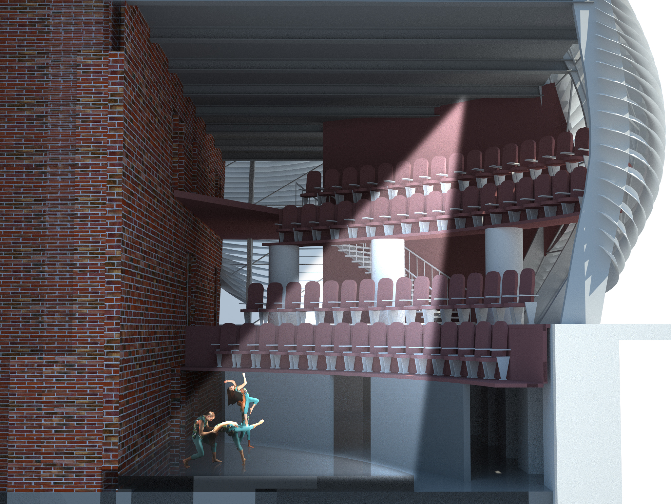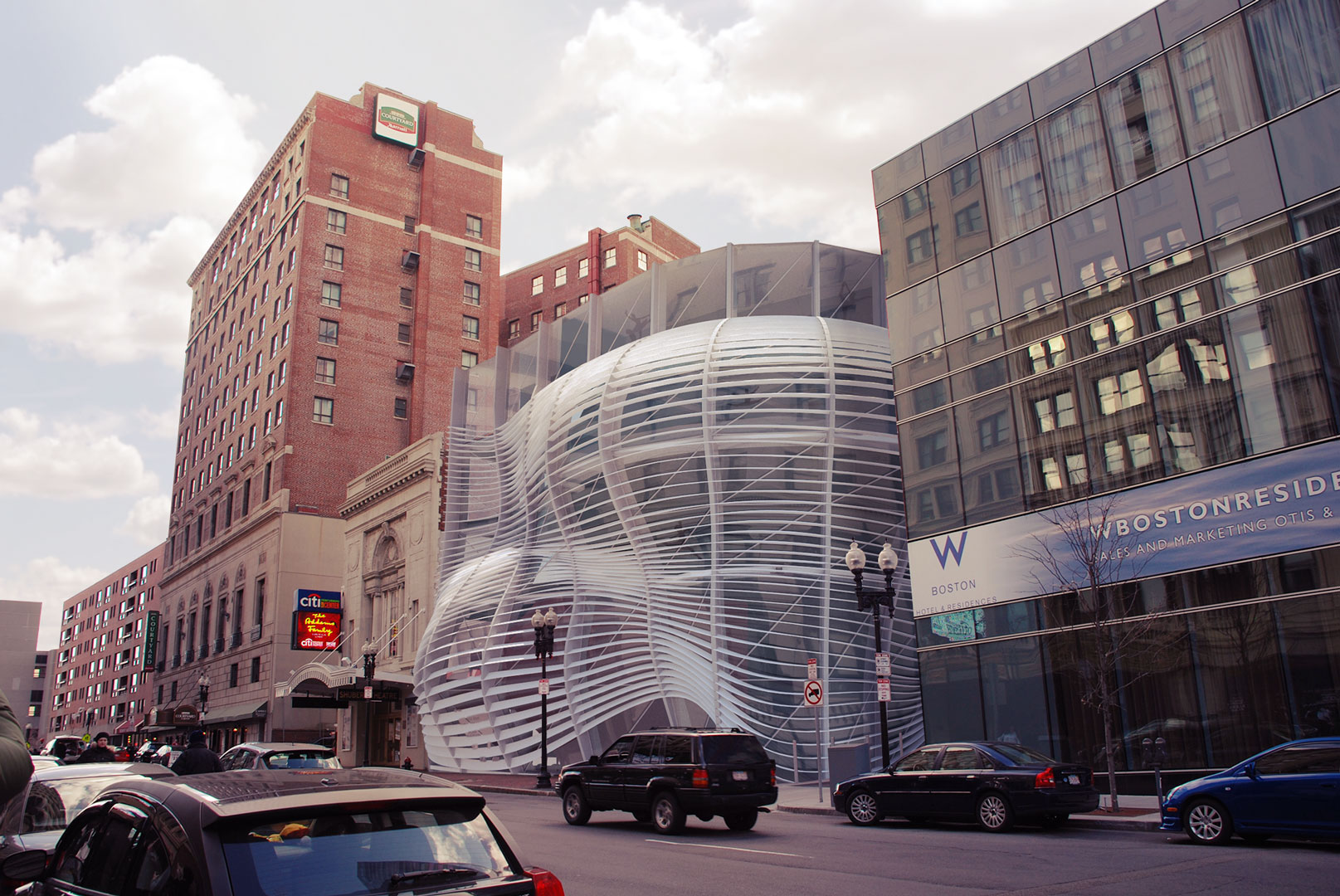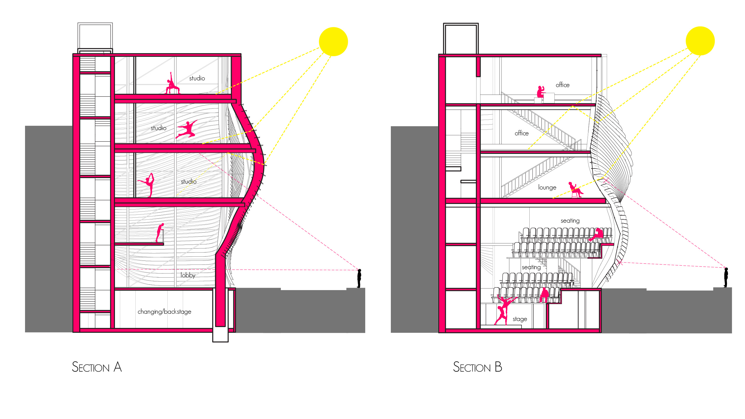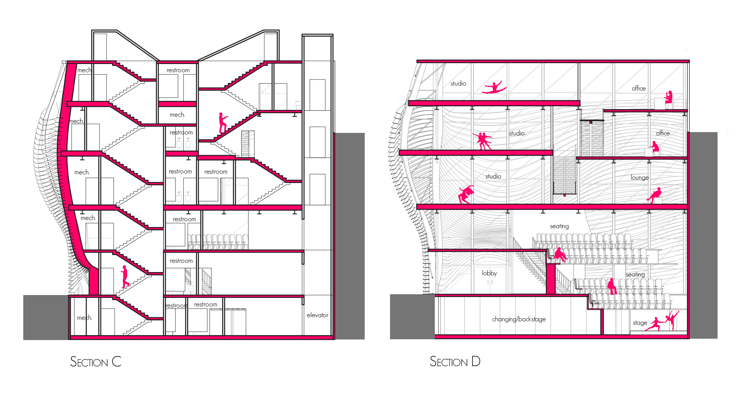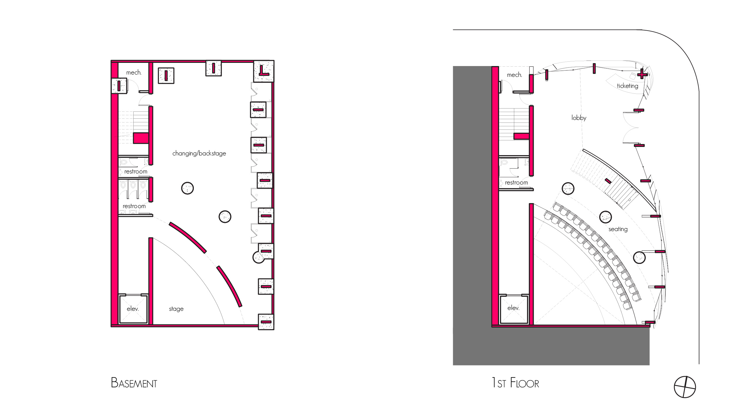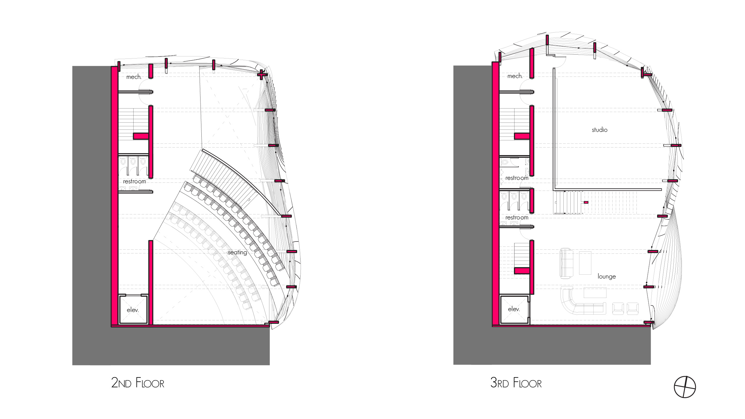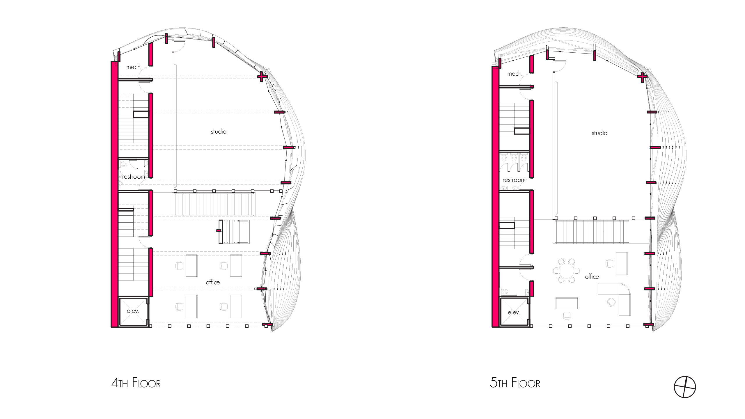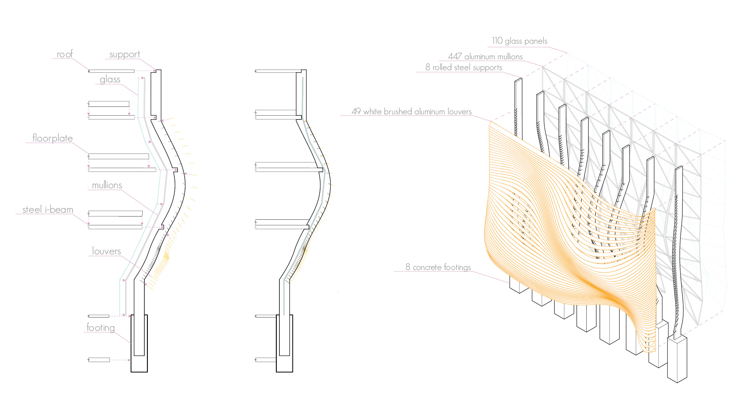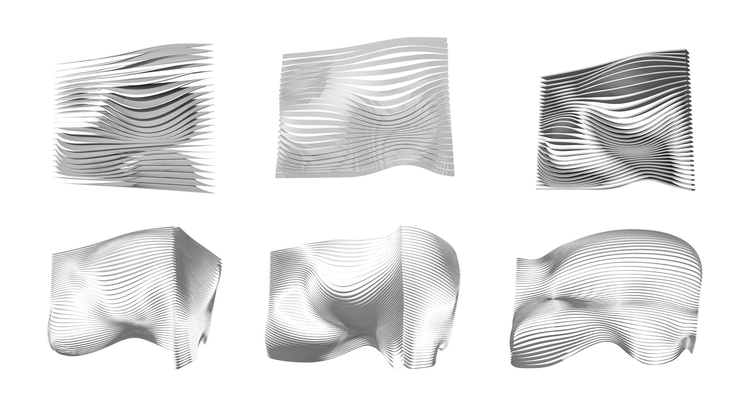The site is located in the heart of Boston’s Theater District and directly adjacent to the Schubert Theater and across from the Wilbert Theater. With so many theaters around there is no need for another traditional theater. The site is very small for the program.
The dance studio and theater square footage requirements would force a tall 6-7 story building, which would seem out of place next to the 4 story Schubert Theater. To condense the height, the studio and theater spaces were inflated outward, creating a street presence and enlarging the square footage.
To create a complete open floor plan, fire stairs and secondary circulation is pushed to the back of the site.
The lobby is given a double height space with direct access to the theater. The dance studios are stacked to create acoustic separation and a visual presence on the street.
The facade is visually draped over the building like a curtain. The curtain pulls up to create the entry and fire escape. The drops down from the top to relate to the height of the Schubert Theater and allows for great views down the street.
Boston Dance Center
- Categories →
- Architecture
- Computational Design
-

Quelea: agent-based design for Grasshopper

-

HealthCat

-

123D Heal+

-
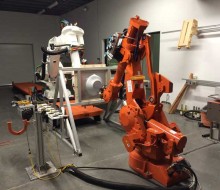
Embodied Computation: Exploring Roboforming for the Mass-Customization of Architectural Components

-
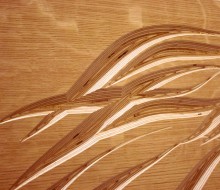
Particle Wave Cabinet

-
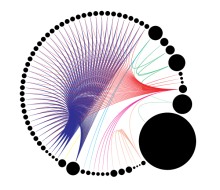
Spatial Layout Solver

-
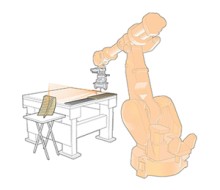
StickStack

-
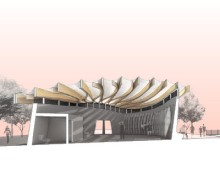
Rivulet

-
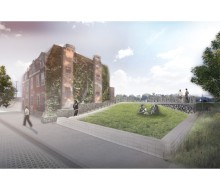
Tiltshift

-

Tangible Input Table

-
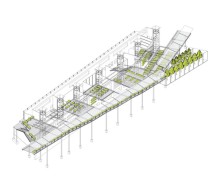
School for Urban Agriculture

-
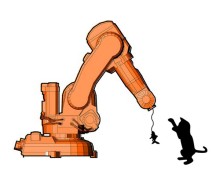
petBOT – Animal Enrichment

-
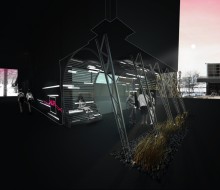
Miller Gallery reEntry – Flexible Facade

-
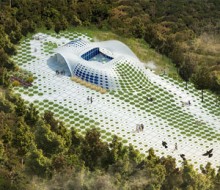
EcoSkin – Environmental Center

-
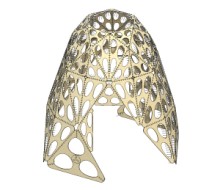
Zip – Catenary Structure

-
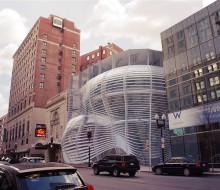
Boston Dance Center


