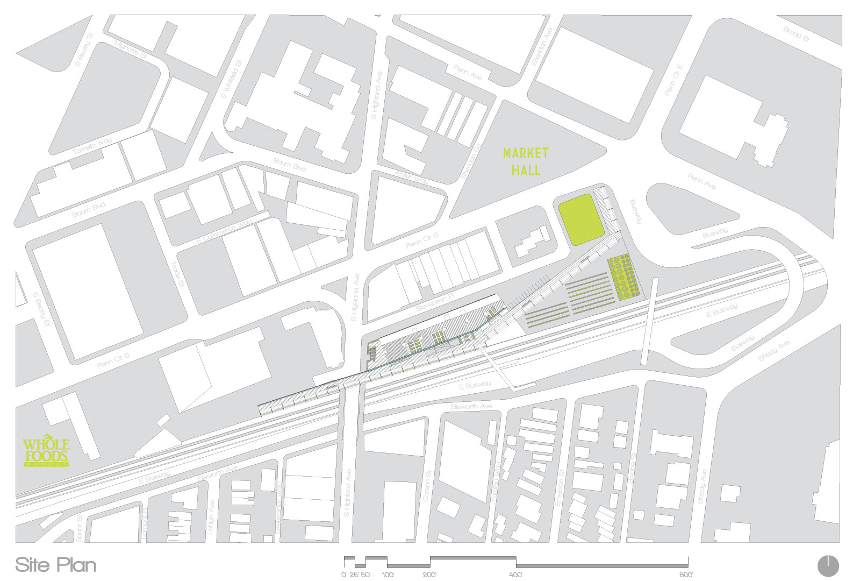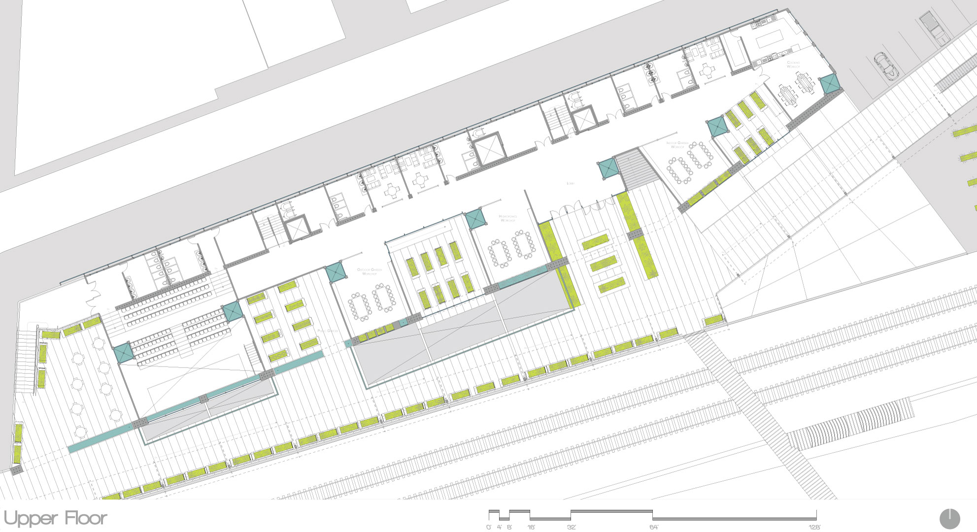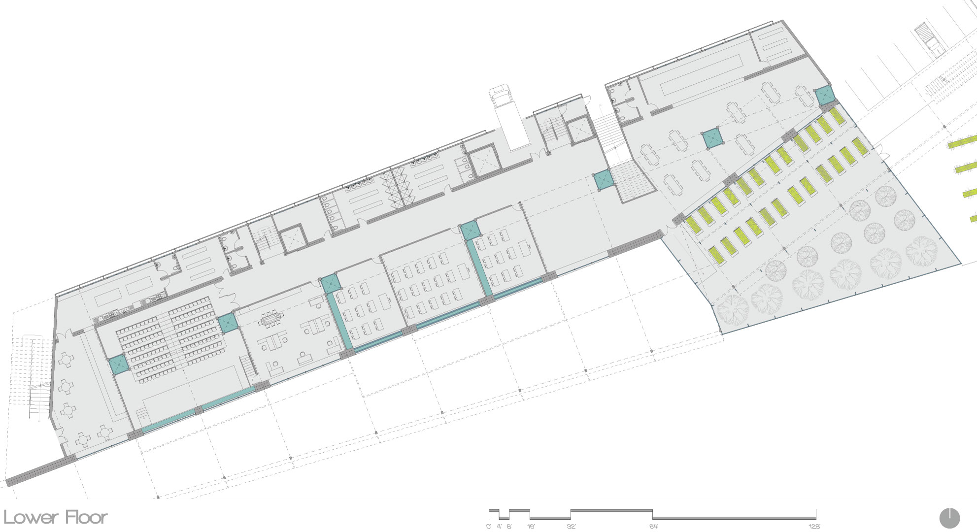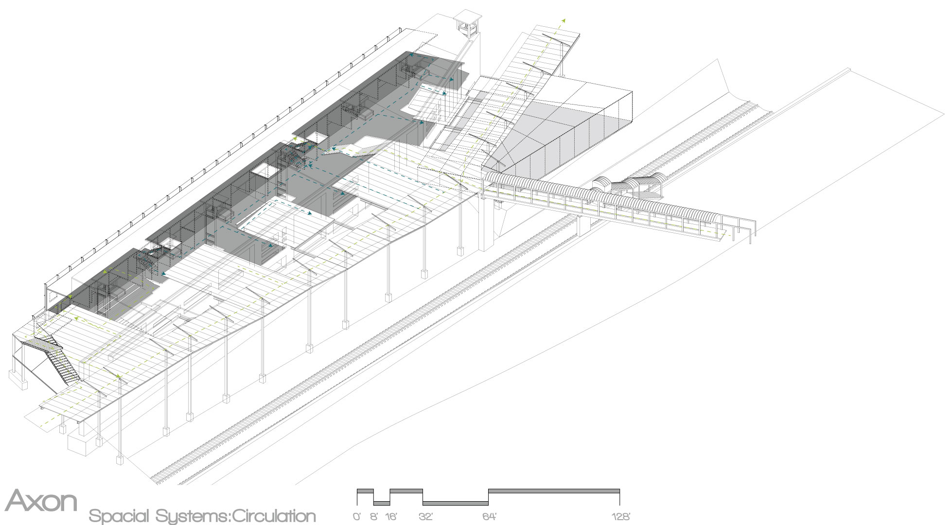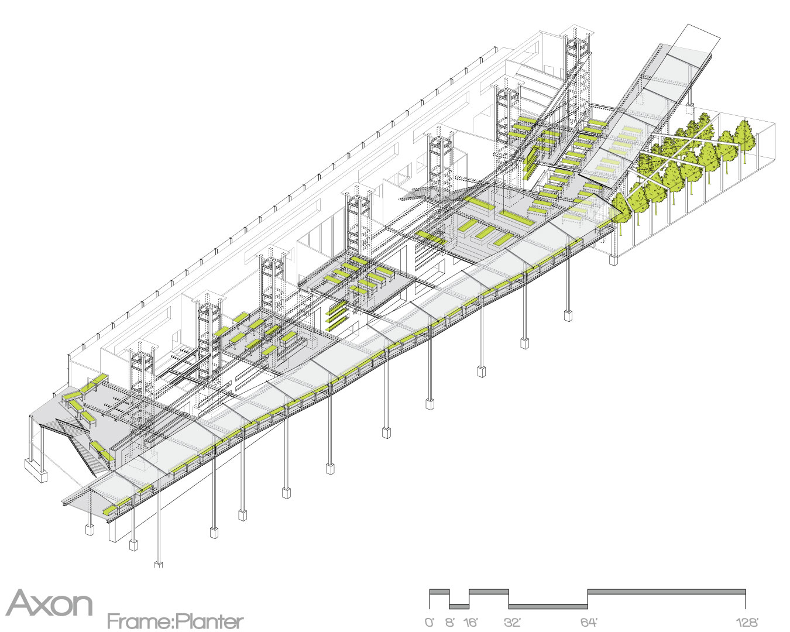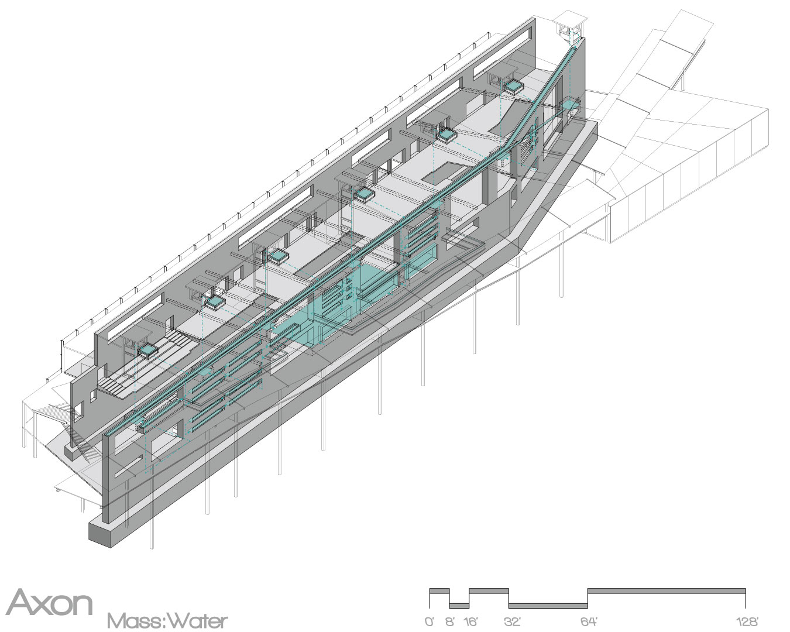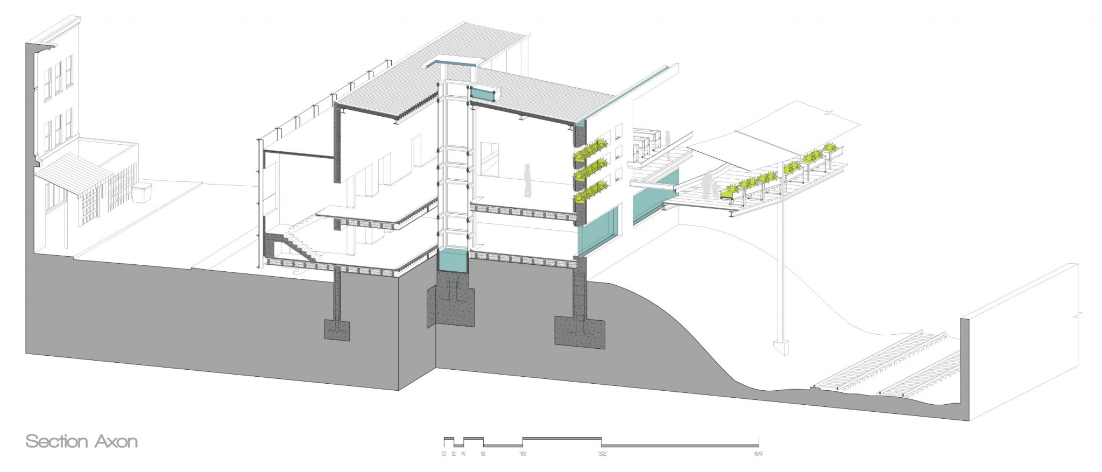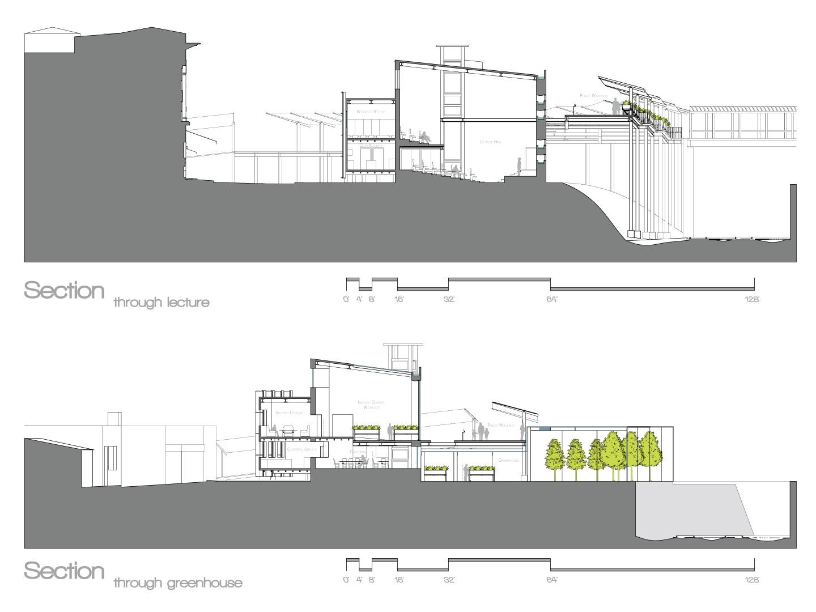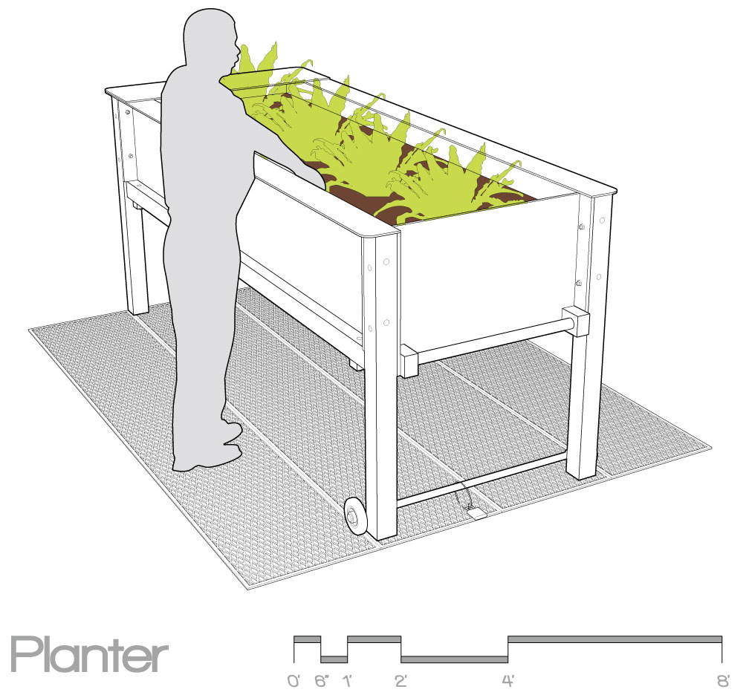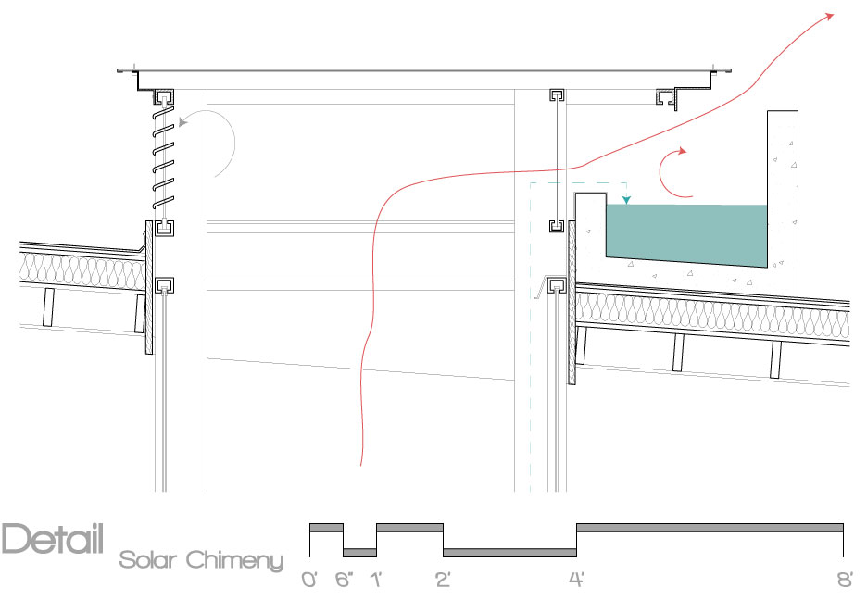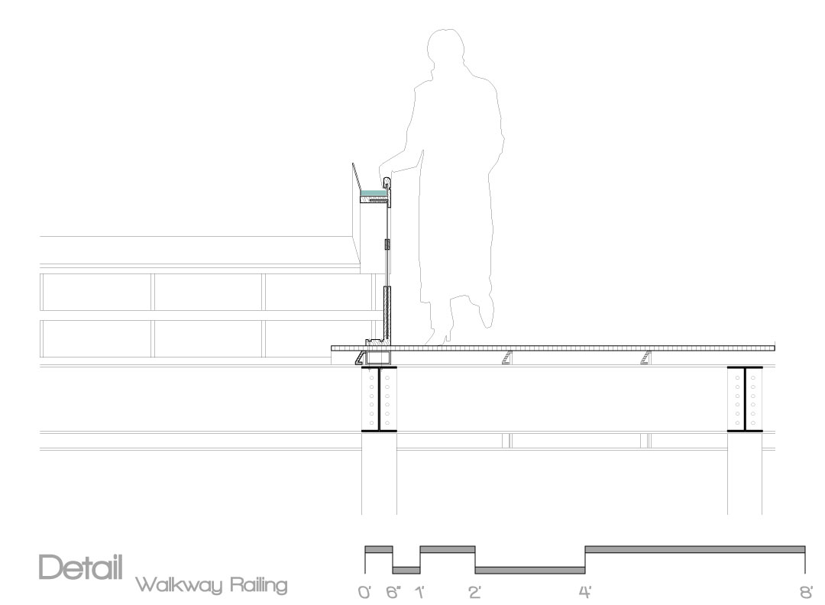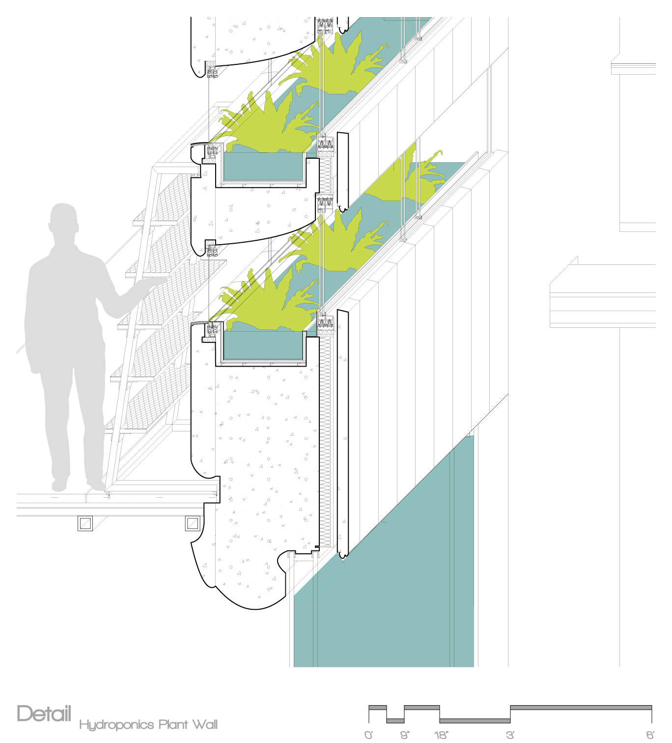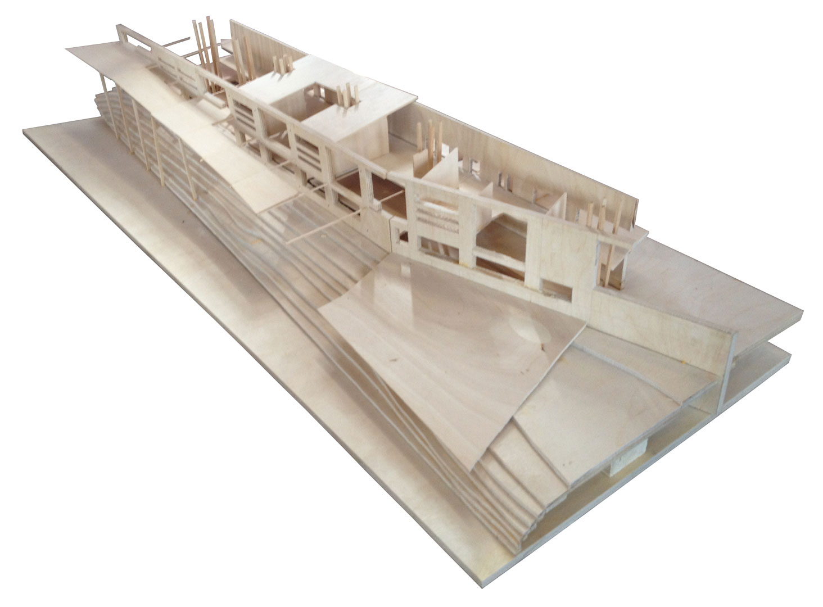
The school is located in the neighborhood of East Liberty, between Whole Foods Market and the proposed Market Hall. The site’s surroundings created circulation challenges. To the north, the school faces an unkept alleyway, and to the south at a lower elevation, train tracks and a bus-way To avoid engaging the unsightly alley, we created an elevated public walkway on the southern portion of the site. The walkway becomes the new public front for the school, and connects shoppers from Whole Foods to the new Market Hall. The people of Pittsburgh can appreciate the work of the students via public gardens and views into private workshops and garden spaces. The elevated walkway and garden will present a pleasing environment that will stimulate business and public involvement in urban agriculture.
Location: East Liberty, Pittsburgh, PA
Class: Advanced Construction Studio
Date: Spring 2012, 3rd year
Duration: 4 months
Instructor: Kelle Brooks
Collaborators: Adam Lans
The walkway bridges over S Highland Avenue. On the corner of Highland and Stevenson at street level, is a public cafe. Food purchased at the cafe can be brought up to the walkway level where patrons can dine while enjoying the view of East Liberty Church to the north-west or out over Shadyside to the south. The walkway level intersects the existing pedestrian bridge to connect to the East Busway.
On the lower level, in addition to the cafe, are the auditorium, classrooms, student cafeteria, and finally a greenhouse. The greenhouse connects to large outdoor space that can be used for growing when the weather allows.
The school is broken into four main zones. The public walkway, learning spaces, greenhouse, and support spaces. The walkway intersects the learning spaces like interlocking fingers to enhance the connection between the public and the school. The support core is concentrated in the rear, against the alley. The greenhouse pops up around the walkway so the public can look in and view the plants.
Because security is a prime concern, there is only one entrance to the school. The public can engage with the walkway, the cafe, the mezzanine level of the lecture hall, and a garden where public workshops can be held.
Watering systems and appropriate planting are fundamental for the success of any urban garden. As such, the school treats these as essential elements in the spacial organization of the school. Water is collected, used, and recycled, all within view of the students and public users in the main wall of the school. Overall, the goal is to enhance the student’s and public’s understanding and engagement with agriculture in an urban context.
Movable planter beds allow easy transportation between classes and growing seasons.
Solar chimneys utilize thermal mass of water on the roof to draw hot air up and out of the building during hot summer months.
Walkway handrails carry water out to the public to experience.
To deafen the sound of the train as it passes the school, water is held in aquarium-like tanks embedded in the wall in front of the classrooms.
All wood, 1/8″ = 1′ scale model.
School for Urban Agriculture
- Categories →
- Architecture
-

Quelea: agent-based design for Grasshopper

-

HealthCat

-

123D Heal+

-
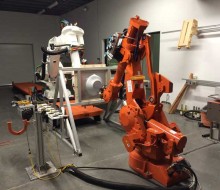
Embodied Computation: Exploring Roboforming for the Mass-Customization of Architectural Components

-
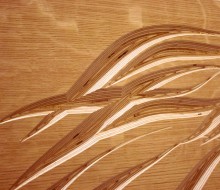
Particle Wave Cabinet

-

Spatial Layout Solver

-
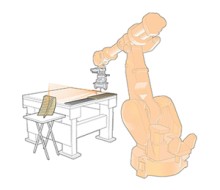
StickStack

-
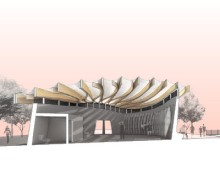
Rivulet

-
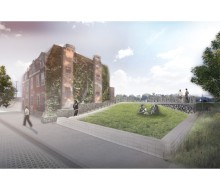
Tiltshift

-

Tangible Input Table

-
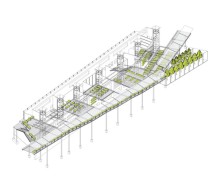
School for Urban Agriculture

-
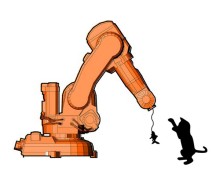
petBOT – Animal Enrichment

-
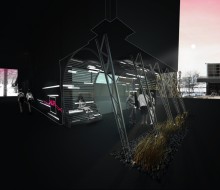
Miller Gallery reEntry – Flexible Facade

-
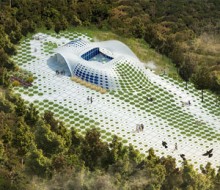
EcoSkin – Environmental Center

-
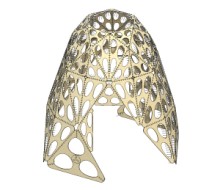
Zip – Catenary Structure

-
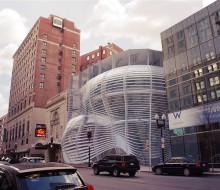
Boston Dance Center


